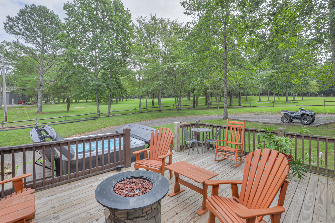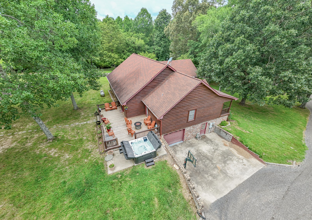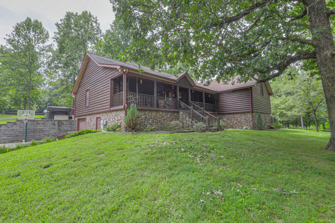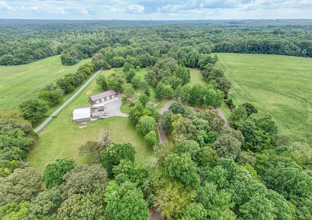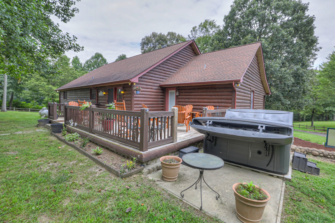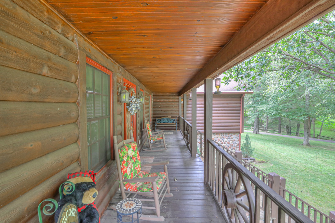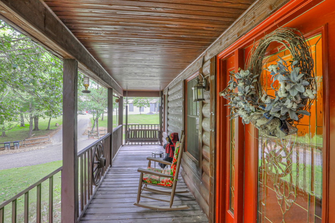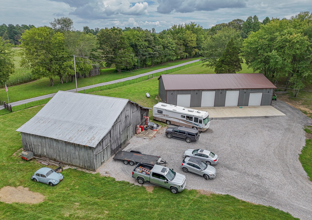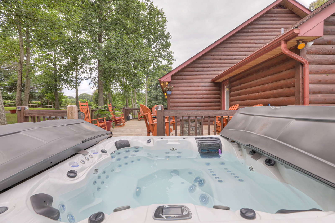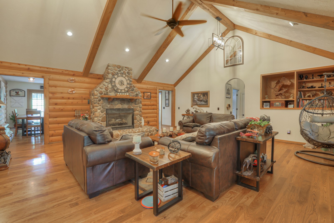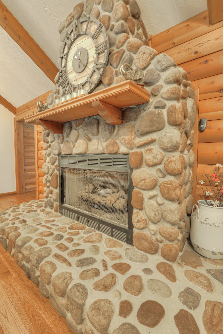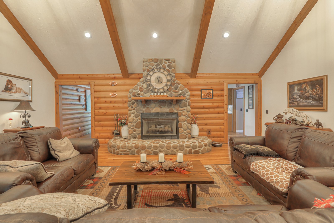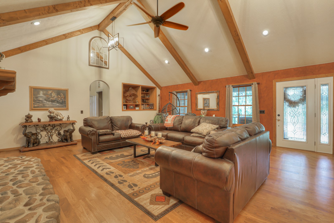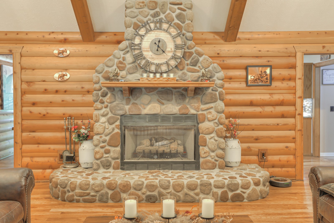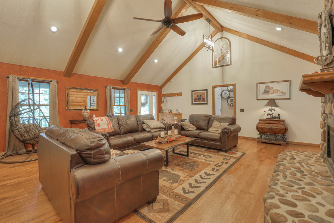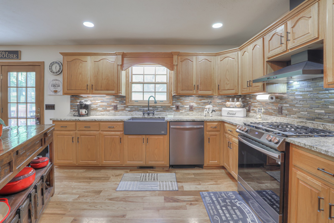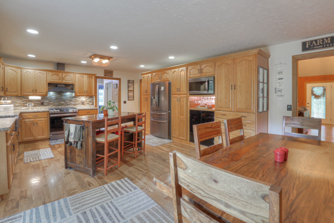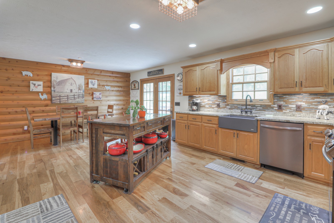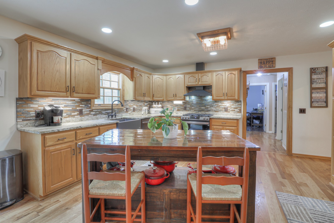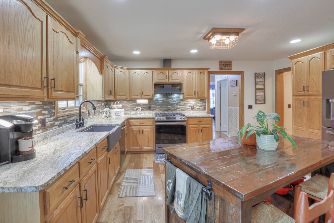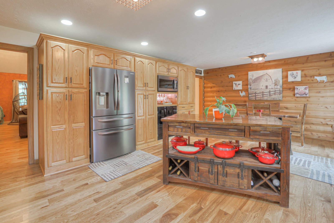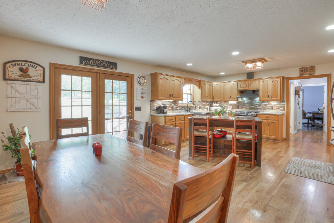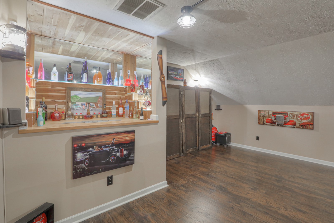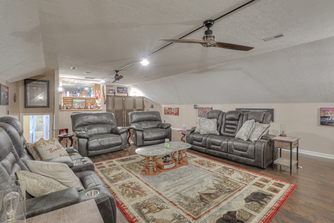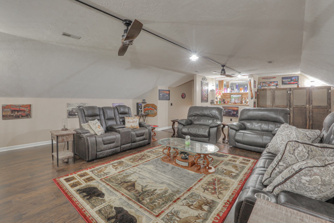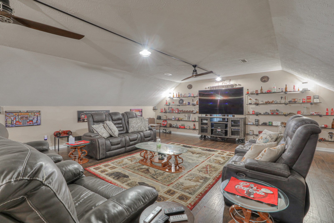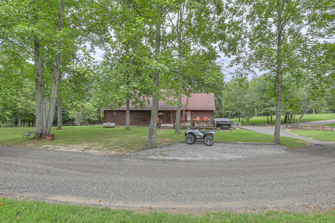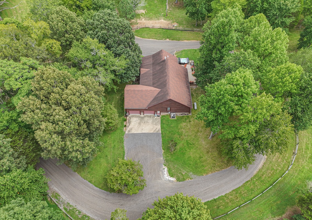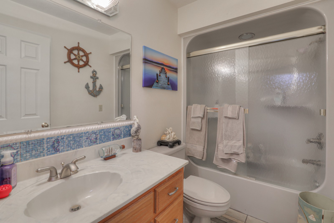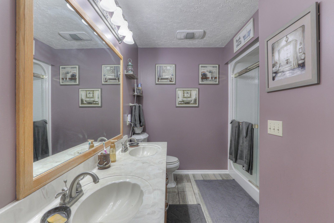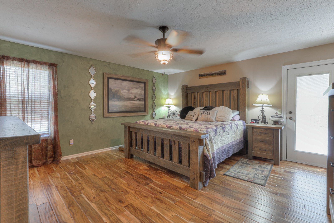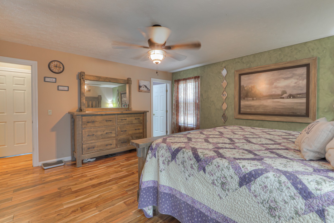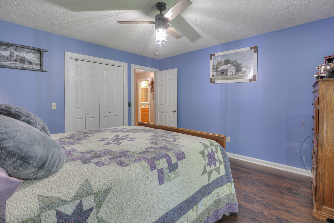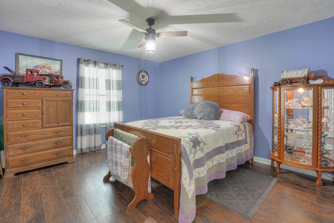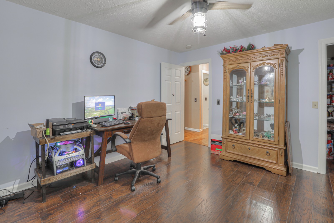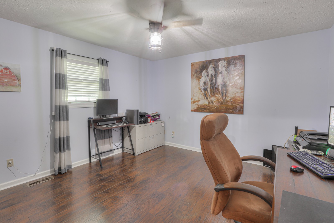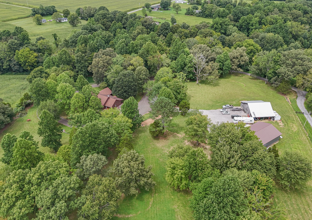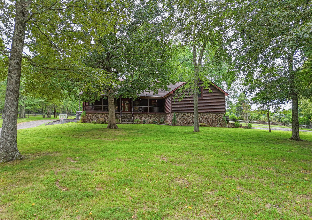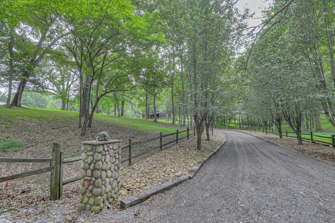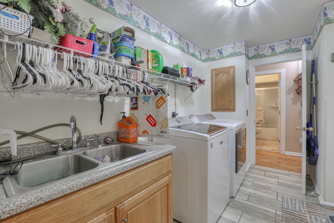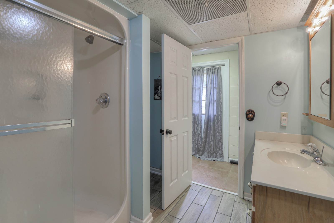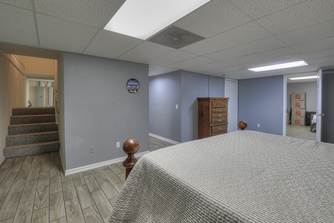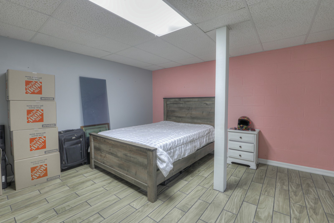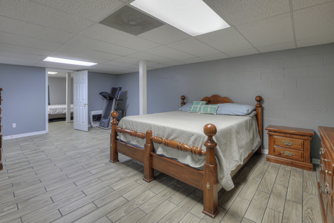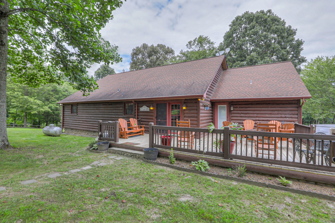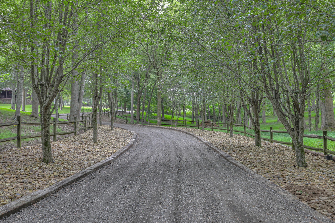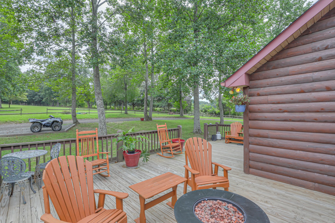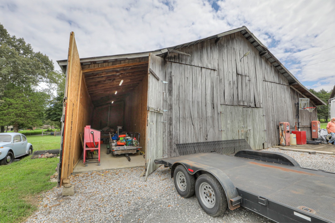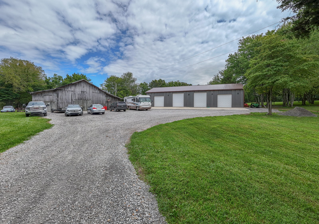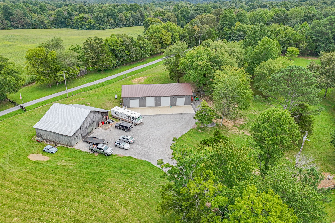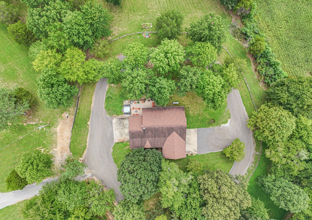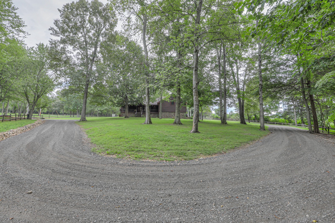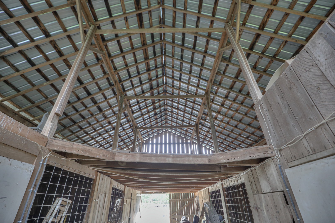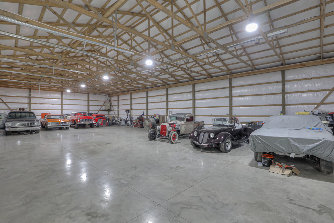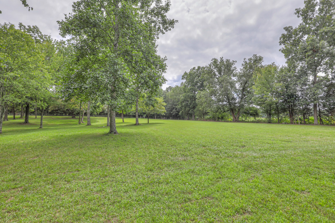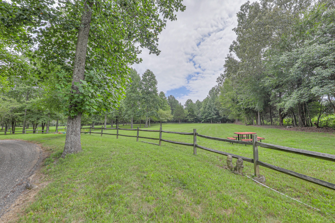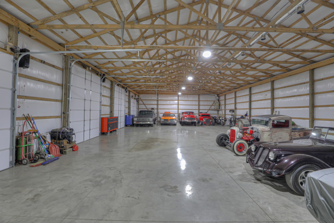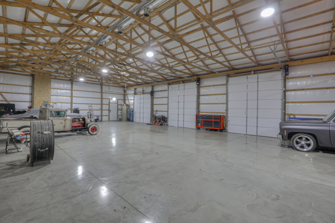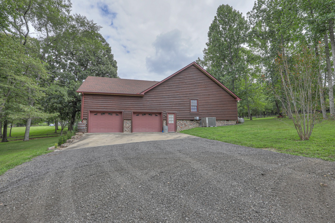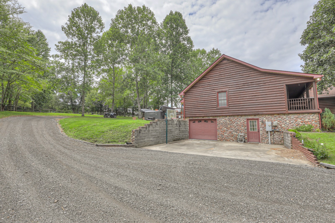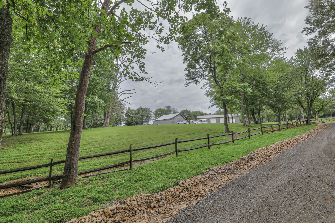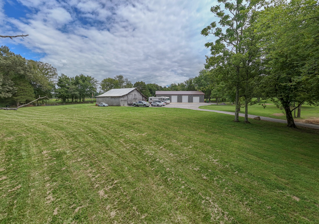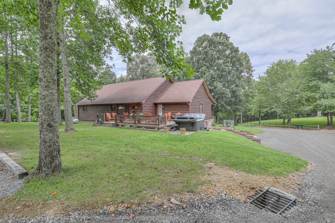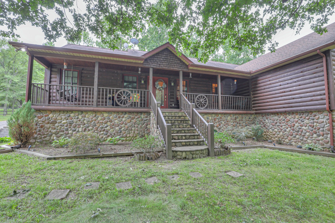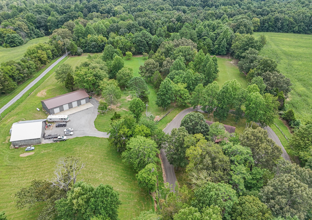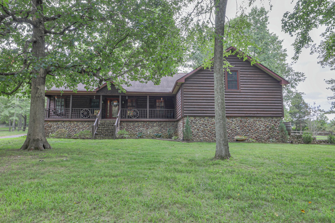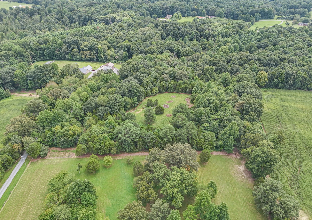118 Robert Simmons Rd, Westmoreland, TN 37186
Contact Triwood Realty
Schedule A Showing
Request more information
- MLS#: RTC2561287 ( Residential )
- Street Address: 118 Robert Simmons Rd
- Viewed: 4
- Price: $1,250,000
- Price sqft: $338
- Waterfront: No
- Year Built: 2001
- Bldg sqft: 3698
- Bedrooms: 3
- Total Baths: 3
- Full Baths: 3
- Garage / Parking Spaces: 3
- Days On Market: 404
- Acreage: 19.00 acres
- Additional Information
- Geolocation: 36.5839 / -86.2284
- County: SUMNER
- City: Westmoreland
- Zipcode: 37186
- Elementary School: Westmoreland
- Middle School: Westmoreland
- High School: Westmoreland
- Provided by: Reliant Realty ERA Powered
- Contact: Beverly Jones
- 6158597150
- DMCA Notice
-
DescriptionA Captivating property that seamlessly blends tranquility with endless possibilities, this 19 acre haven is a dream come true for horse enthusiasts or those seeking an idyllic camp retreat. This 19 acre farm has it ALL w/a modern log home w/ a barn & custom built workshop. A circular driveway leads to a rocking chair front porch with wagon wheel railing. The living room greets you w/ cathedral ceilings & a stacked stone fireplace, immediately cozy & inviting. Renovated w/ leather granite counters, custom cabinets, wood island, oak floors, wine cooler & more! Primary suite on main floor, with access to the back deck where you can sit by the fire pit or relax in the hot tub in a park like setting. Bonus room perfect for a home theatre, with a cocktail bar. Tons of unexpected space in the finished basement w/ 2 beds, full bath & extra storage. 6 stall horse barn w/ water & electric. 10x22 storage bldg. Heated 40x80 workshop w/ 4 bays. Miles of 4 wheeler/horse trails.
Property Location and Similar Properties
Features
Appliances
- Dishwasher
- Microwave
- Refrigerator
Home Owners Association Fee
- 0.00
Basement
- Finished
Carport Spaces
- 0.00
Close Date
- 0000-00-00
Cooling
- Central Air
Country
- US
Covered Spaces
- 3.00
Exterior Features
- Barn(s)
- Garage Door Opener
- Stable
- Storage
Fencing
- Split Rail
Flooring
- Carpet
- Finished Wood
- Tile
Garage Spaces
- 3.00
Heating
- Central
High School
- Westmoreland High School
Insurance Expense
- 0.00
Interior Features
- Air Filter
- Ceiling Fan(s)
- Extra Closets
- Hot Tub
- Storage
- Walk-In Closet(s)
Levels
- Three Or More
Living Area
- 3698.00
Lot Features
- Wooded
Middle School
- Westmoreland Middle School
Net Operating Income
- 0.00
Open Parking Spaces
- 0.00
Other Expense
- 0.00
Parcel Number
- 027 00801 000
Parking Features
- Attached - Side
- Circular Driveway
- Gravel
Possession
- Close Of Escrow
Property Type
- Residential
Roof
- Shingle
School Elementary
- Westmoreland Elementary
Sewer
- Septic Tank
Style
- Log
Utilities
- Cable Connected
Virtual Tour Url
- https://youtu.be/qKV8F8HURUw
Water Source
- Spring
Year Built
- 2001
