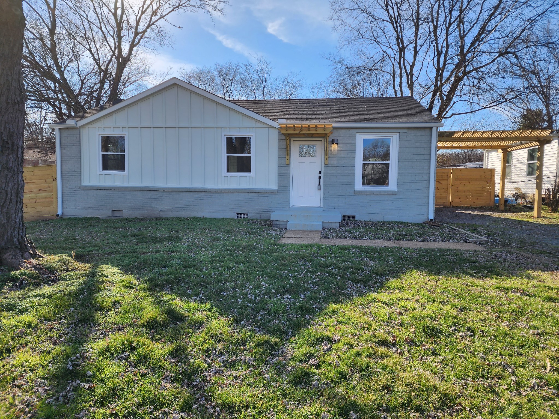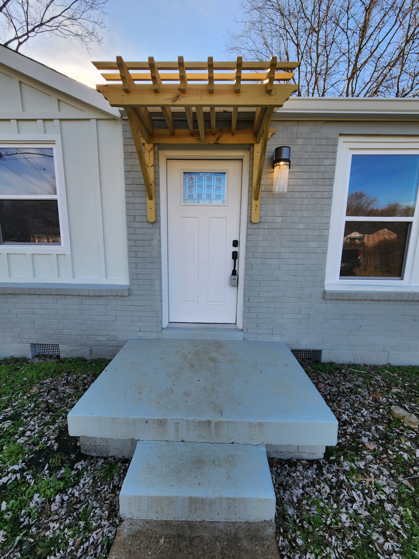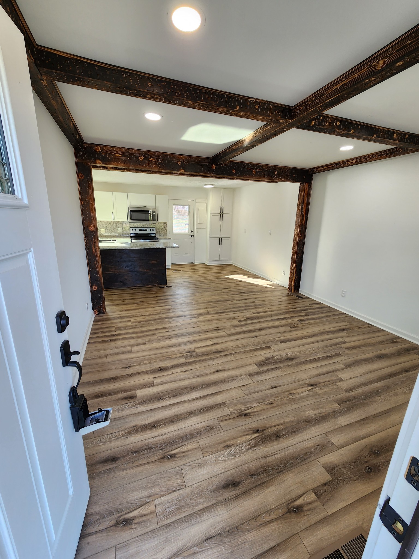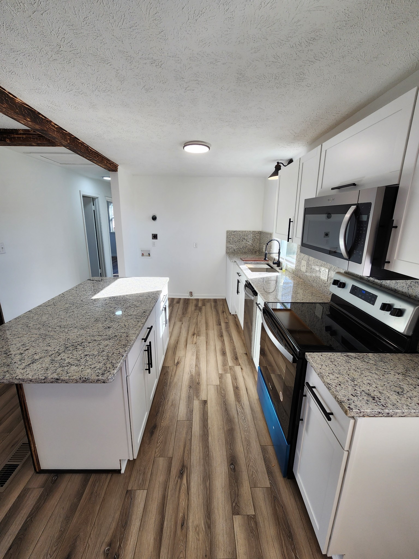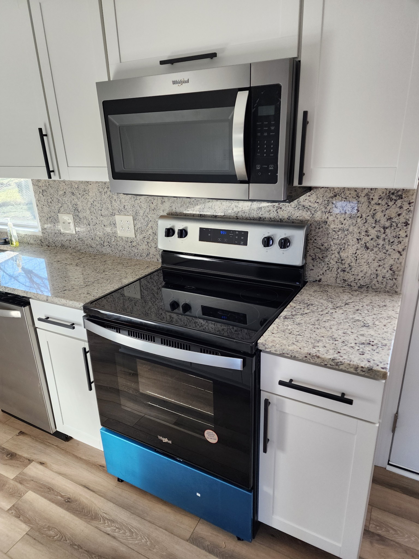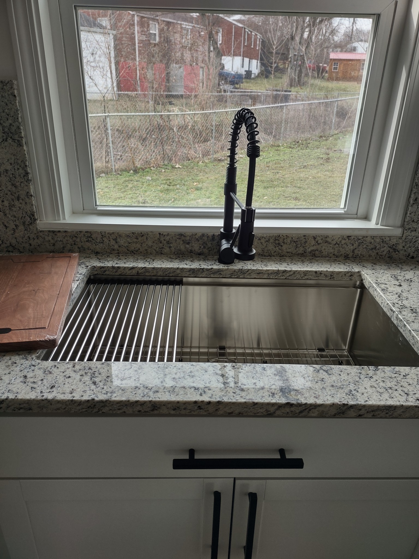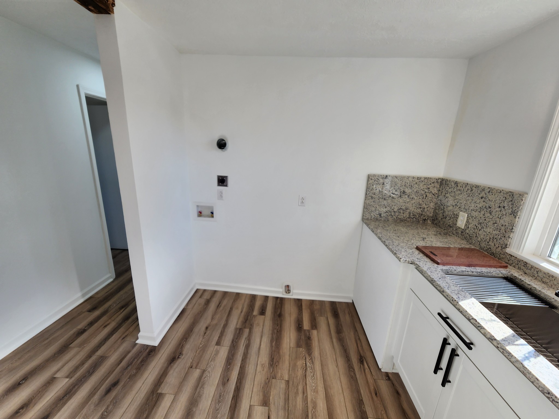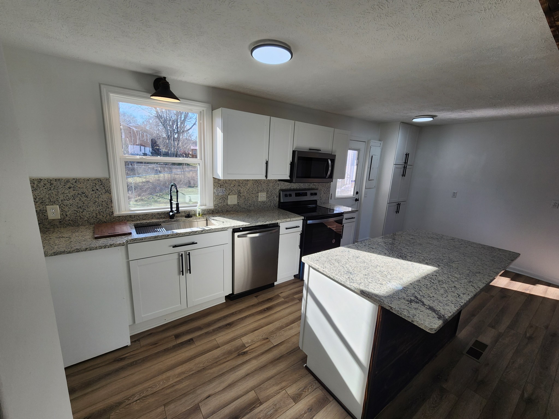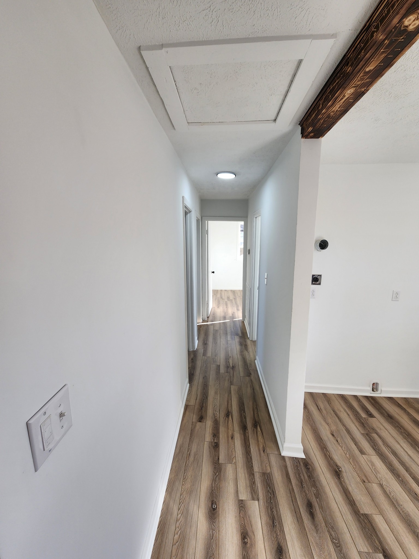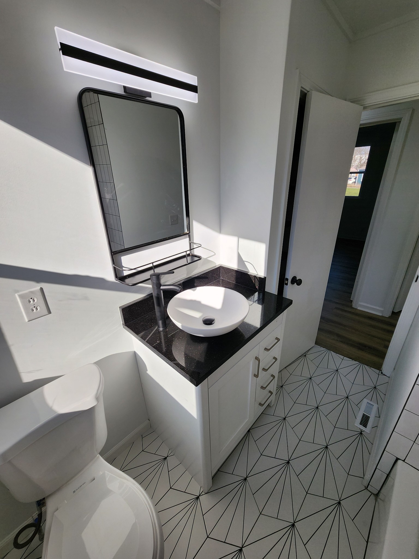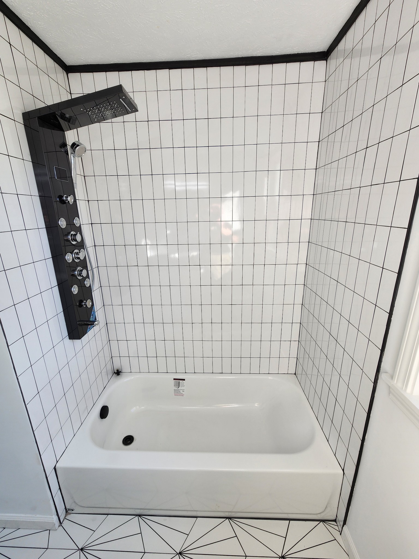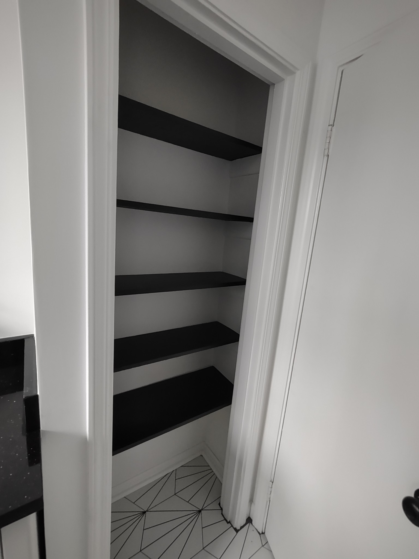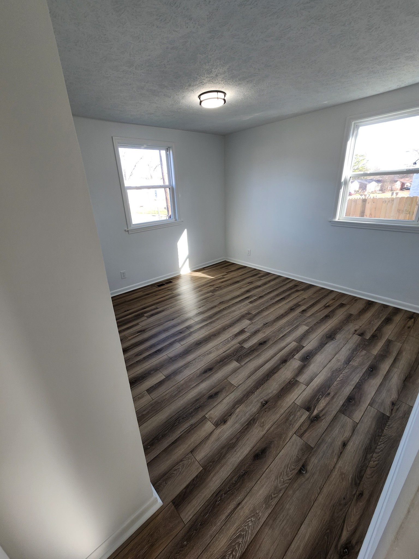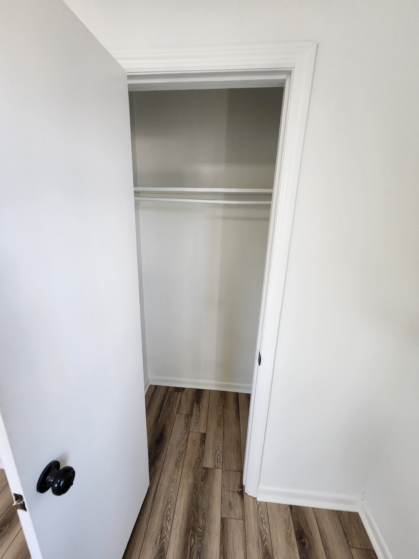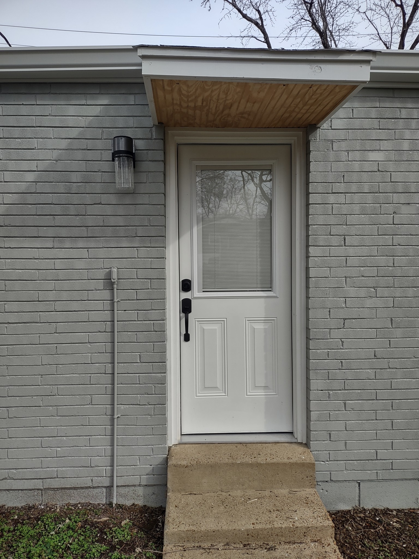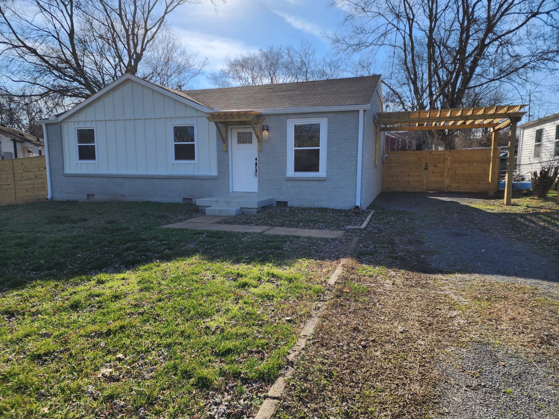3255 Panorama Dr, Nashville, TN 37218
Contact Triwood Realty
Schedule A Showing
Request more information
- MLS#: RTC2476313 ( Residential )
- Street Address: 3255 Panorama Dr
- Viewed: 5
- Price: $335,000
- Price sqft: $344
- Waterfront: No
- Year Built: 1963
- Bldg sqft: 975
- Bedrooms: 3
- Total Baths: 1
- Full Baths: 1
- Days On Market: 622
- Additional Information
- Geolocation: 36.1836 / -86.8425
- County: DAVIDSON
- City: Nashville
- Zipcode: 37218
- Subdivision: Bordeaux Gardens
- Elementary School: Cumberland Elementary
- Middle School: Haynes Middle
- High School: Whites Creek High
- Provided by: SUBURBAN COWBOYS LLC
- Contact: Chad Lautt
- 6154301236
- DMCA Notice
-
DescriptionDROP DEAD GORGEOUS! Having all the charming character with just the right necessary updates...kitchen with granite and ss appliances, luxury vinyl throughout, full tile bath, all LED lighting, new doors/windows, new HVAC/WH, an awesome pergola, nice level lot, fenced back yard, and NO HPR and NO HOA! This home will be love at first sight! Owner/Agent related to seller listing.
Property Location and Similar Properties
Features
Appliances
- Dishwasher
- Disposal
- Microwave
Home Owners Association Fee
- 0.00
Basement
- Crawl Space
Carport Spaces
- 0.00
Close Date
- 0000-00-00
Cooling
- Central Air
Country
- US
Covered Spaces
- 0.00
Fencing
- Back Yard
Flooring
- Vinyl
Garage Spaces
- 0.00
Heating
- Central
High School
- Whites Creek High
Insurance Expense
- 0.00
Interior Features
- Primary Bedroom Main Floor
Levels
- One
Living Area
- 975.00
Lot Features
- Level
Middle School
- Haynes Middle
Net Operating Income
- 0.00
Open Parking Spaces
- 3.00
Other Expense
- 0.00
Parcel Number
- 08008002100
Parking Features
- Driveway
- Gravel
Possession
- Close Of Escrow
Property Type
- Residential
Roof
- Asphalt
School Elementary
- Cumberland Elementary
Sewer
- Public Sewer
Utilities
- Water Available
Water Source
- Public
Year Built
- 1963
