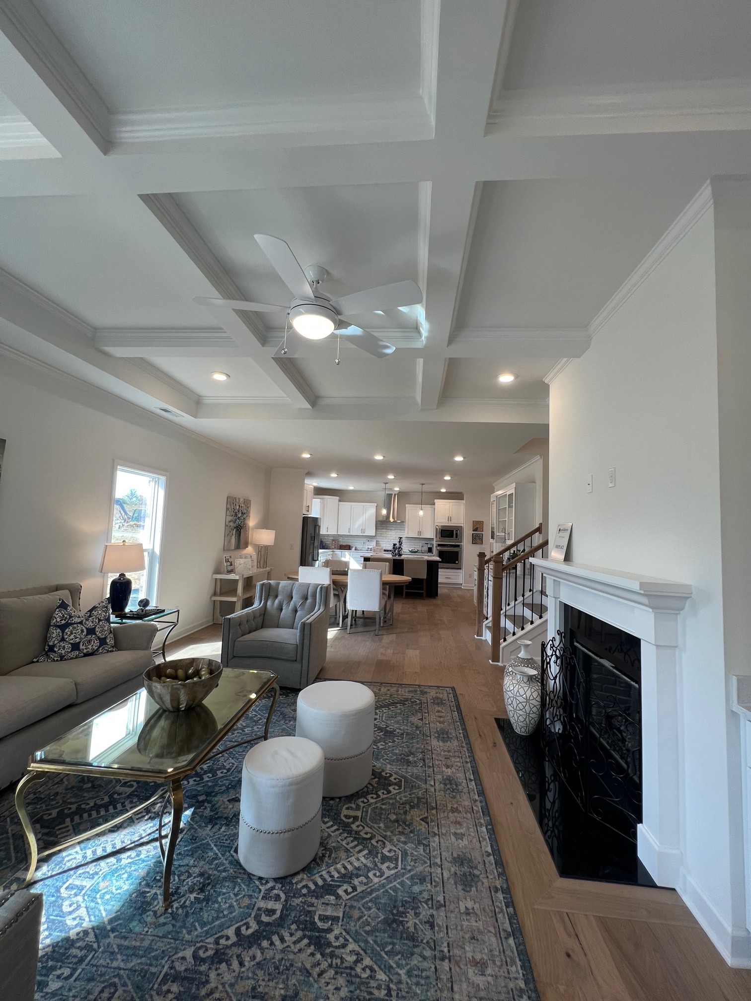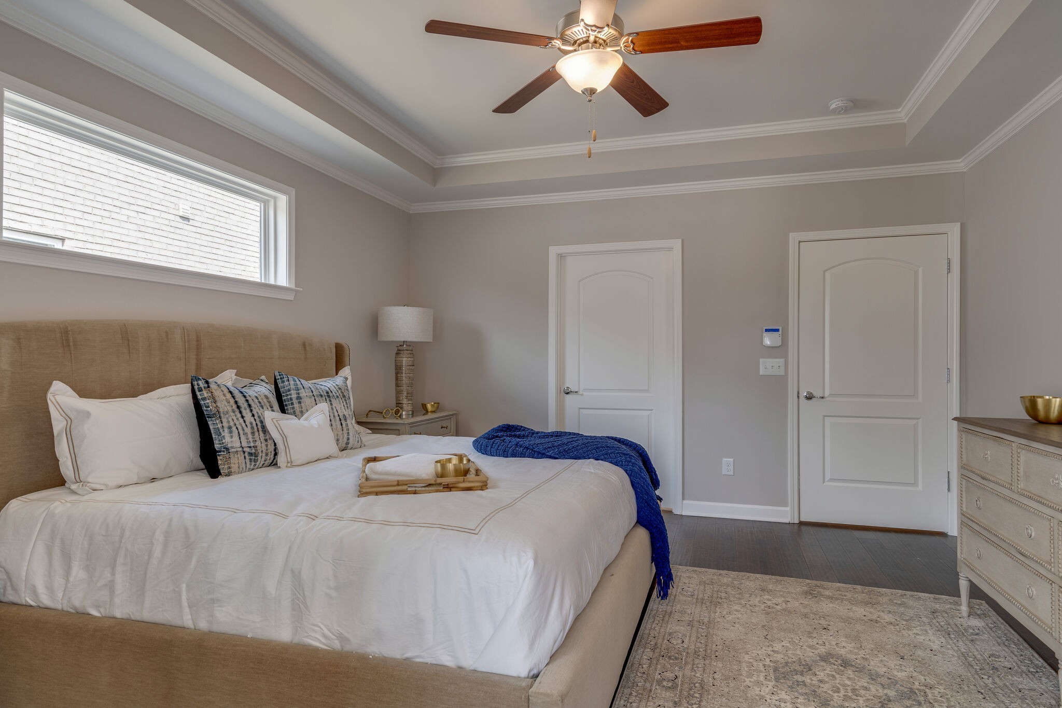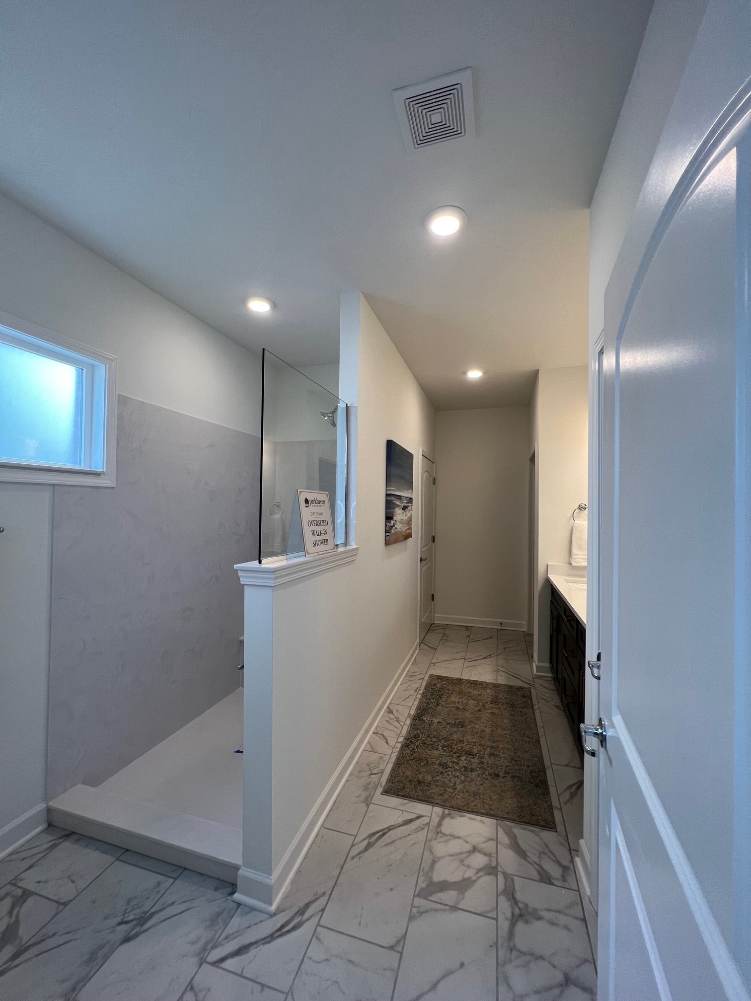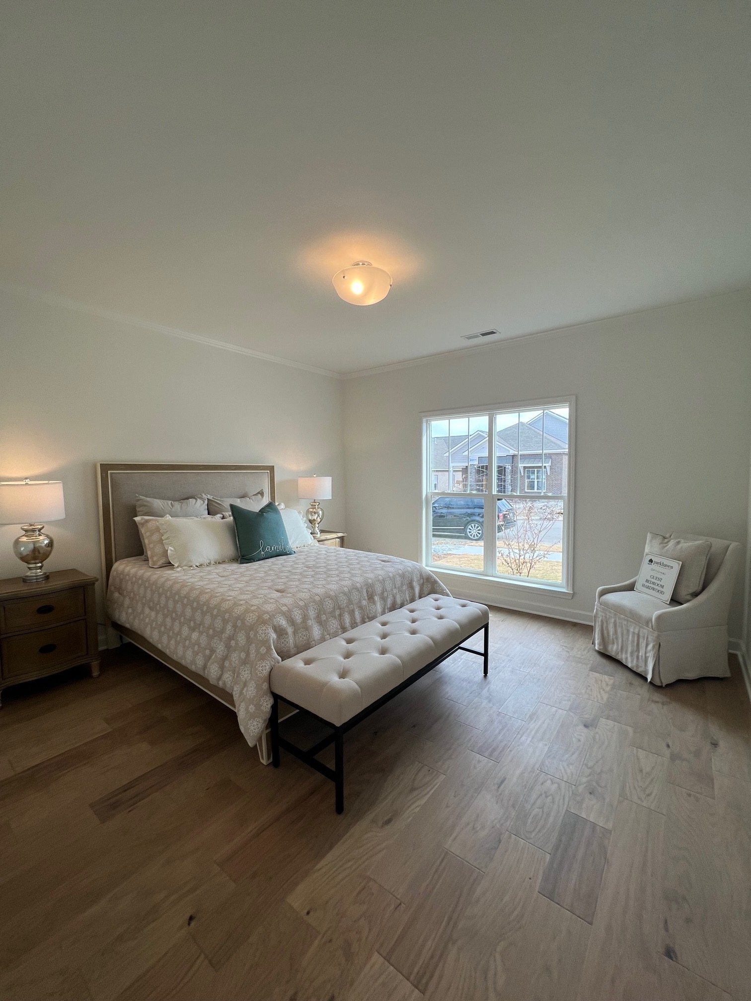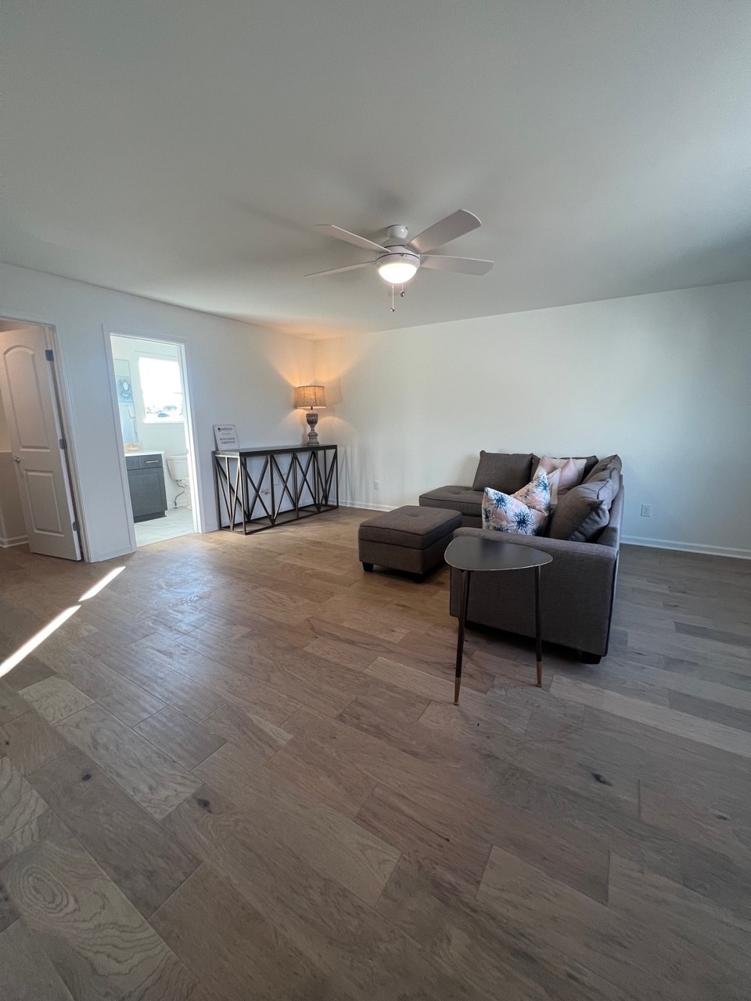6015 Parkhaven Blvd, Hermitage, TN 37076
Contact Triwood Realty
Schedule A Showing
Request more information
- MLS#: RTC2451505 ( Residential )
- Street Address: 6015 Parkhaven Blvd
- Viewed: 10
- Price: $681,100
- Price sqft: $286
- Waterfront: No
- Year Built: 2022
- Bldg sqft: 2382
- Bedrooms: 3
- Total Baths: 3
- Full Baths: 3
- Garage / Parking Spaces: 3
- Days On Market: 700
- Additional Information
- Geolocation: 36.1953 / -86.6383
- County: DAVIDSON
- City: Hermitage
- Zipcode: 37076
- Subdivision: Parkhaven Community 55 Model H
- Elementary School: Hermitage Elementary
- Middle School: Donelson Middle
- High School: McGavock Comp High School
- Provided by: HND Realty
- Contact: Julie Johnson
- 6152977711
- DMCA Notice
-
DescriptionWelcome to Parkhaven, Nashville's newest 55+ active adult community in Hermitage. This Oakwood plan is our model home and features the owner's suite + guest bed on main level, open kitchen/den, 10x10 office, and 15x12 covered porch w/fireplace. We are located minutes from the Airport, Downtown, Lakes, Parks and the Stones River Greenway. Several plans have optional 3rd car garage. Model home open daily at 6015 Parkhaven Blvd., Hermitage, TN 37076
Property Location and Similar Properties
Features
Appliances
- Dishwasher
- Disposal
- Microwave
Association Amenities
- Fifty Five and Up Community
- Gated
- Underground Utilities
Home Owners Association Fee
- 375.00
Home Owners Association Fee Includes
- Maintenance Grounds
- Trash
Basement
- Slab
Carport Spaces
- 0.00
Close Date
- 0000-00-00
Cooling
- Electric
- Central Air
Country
- US
Covered Spaces
- 3.00
Exterior Features
- Garage Door Opener
Flooring
- Finished Wood
- Tile
Garage Spaces
- 3.00
Green Energy Efficient
- Windows
- Thermostat
- Sealed Ducting
- Tankless Water Heater
Heating
- Natural Gas
- Central
High School
- McGavock Comp High School
Insurance Expense
- 0.00
Interior Features
- Ceiling Fan(s)
- Storage
- Walk-In Closet(s)
- Entry Foyer
- Primary Bedroom Main Floor
Levels
- Two
Living Area
- 2382.00
Lot Features
- Level
Middle School
- Donelson Middle
Net Operating Income
- 0.00
Open Parking Spaces
- 0.00
Other Expense
- 0.00
Parcel Number
- 074160A05500CO
Parking Features
- Attached - Rear
Possession
- Close Of Escrow
Property Type
- Residential
Roof
- Shingle
School Elementary
- Hermitage Elementary
Sewer
- Public Sewer
Style
- Other
Utilities
- Electricity Available
- Water Available
- Cable Connected
Views
- 10
Water Source
- Public
Year Built
- 2022


